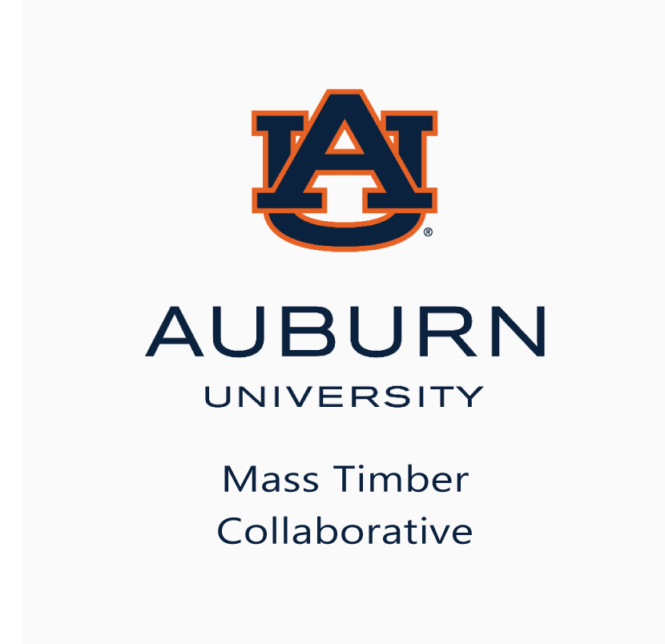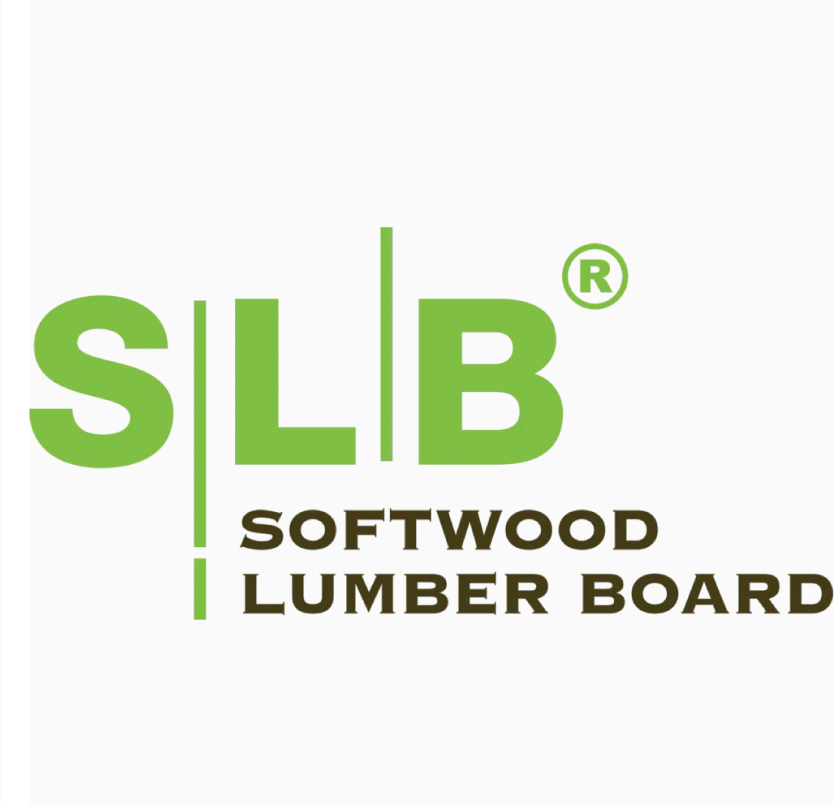About
We welcome faculty at accredited architecture schools throughout the U.S. to apply for an intensive 3-day workshop geared towards equipping faculty interested in teaching Mass Timber design.
The objectives of the workshop is to provide faculty in architecture schools throughout the country, holistic understanding about mass timber (what it is, its life-cycle components, design and engineering possibilities, benefits and challenges, industry connections, etc.) to enhance academic teaching in mass timber that is grounded in practice and facilitates creative explorations of design possibilities. The workshop is sponsored by the Softwood Lumber Board and U.S. Endowment for Forestry and Communities.
As the workshop balances practice and academia, the collaboration of Leers Weinzapfel Associates Architects (LWA,) Auburn University’s Mass Timber Collaborative and Rural Studio brings together architecture, forestry, engineering and construction spanning both.
LWA is an internationally recognized architecture firm with over a hundred design awards and a recipient of the national AIA’s Firm Award, the highest honor bestowed on a firm by the AIA. LWA’s two signature mass timber buildings, John W. Olver Design Building at UMass Amherst (among the first and most advanced large scale academic CLT buildings in the US and national AIA Honor Award and Education Design Award Winner) and Adohi Hall at the University of Arkansas (the largest CLT building in the US at the time of completion in 2019 and national AIA Housing Design Award Winner) are nationally recognized as pioneering examples of mass timber architecture.
Auburn University Mass Timber Collaborative, a recipient of the 2023 USDA Wood Innovations Grant, brings together the mass timber research and education among Auburn University’s College of Architecture, Design and Construction (CADC), College of Forestry, Wildlife and Environment (CFWE), and Samuel Ginn College of Engineering (SGCE).
Rural Studio® is an off-campus design-build program, rooted in Hale County and part of the School of Architecture, Planning and Landscape Architecture of Auburn University. Rural Studio's core mission is the education of the students, coupled with research on sustainable, healthful rural living through both housing and the vital systems to ensure the communities thrive. Rural Studio is committed to cultivating students who are both local architects and citizens of the world.

Cost of workshop, lodging, and meals during the workshop are covered. Travel expenses (Roundtrip airfare or car rental, shuttle bus, taxi) will be reimbursed shortly after the workshop.
Schedule
Join us for 3 days in Auburn, AL and travel throughout the Southeast region.
Workshop dates have been confirmed. Schedule and order of events subject to adjustment.
Tuesday, May 27
It will be requested that attendees traveling by air fly in and out of Atlanta Airport. Shuttle buses are available from Atlanta airport for transportation to the hotel. Please note that Alabama is in Central Time (CT), an hour behind Atlanta GA which is in Eastern Time (ET).
4:00 pm or later: Arrival and Check-in at Hotel.
A private hotel room is reserved for each attendee by the workshop.
Wednesday, May 28: 8am–7pm
Location: Presentations at Auburn University CADC Research Park. 540 Devall Drive, 4th floor, Auburn, AL
Breakfast at hotel
Welcome & Introductions, Tom S. Chung
Workshop Welcome Remarks – Reed Kelterborn
Venue Welcome Remarks – David Hinson
Morning Sessions:
Session 1 (1.25hrs) Essentials of Mass Timber Architecture in Education & Practice, Part 1, Tom S. Chung
Key concepts: Sustainability, prefabrication/construction, and biophilia. Architectural strategies / possibilities for academic design explorations and professional practice applications.
Session 2 (1hr) Mass Timber Embodied Carbon and Life Cycle Analysis, Jacob Elbrecht
Basics of Embodied Carbon and Life Cycle Analysis
Session 3 (1hr) Sustainable Forestry, Wood Science & Wood Products Research, Dr. Brian Via
Sustainable Forestry, basics of wood understanding and its cellular structure and implications.
Lunch
Afternoon Sessions:
Session 4 (1hr) Essentials of Wood Engineering, Dr. David Roueche
Session 5 (1hr) Essentials of Mass Timber Architecture in Education & Practice, Part 2, Tom S. Chung
Design concept, structure and architecture integration, delegated design and construction lessons learned.
Session 6 (1hr) Case Study: KPNC Environmental Education Building, Tom S. Chung, & Nathaniel Hardy, KPFF
Examples of KPFF’s mass timber engineering
Visit the Kreher Preserve & Nature Center Building
7PM: Dinner together
Thursday, May 29: 7am–7:30pm
Location: Travel through various locations in Alabama via chartered bus.
Check out; Breakfast at hotel
Morning Activities:
Bus departs for West Fraser Sawmill
Sawmill Tour
Depart for Rural Studio, Newbern, AL
Welcome and Presentation on explorations of wood, timber and mass timber spanning decades of student work at Rural Studio
Lunch at Rural Studio, Newbern, AL
Afternoon Activities:
Visit Newbern and Greensboro projects
Sustainable Forest Management & Harvesting
Visit active forestry operation site
Depart for Dothan, AL
7:30PM: Dinner together
Check in at hotel in Dothan, AL
Friday, May 30: 7:00am–6:00pm
Location: Travel to factory and building visits; travel to Atlanta, GA via chartered bus.
Check out; Breakfast at hotel
CLT Manufacturing Tour – Smart Lam, Dothan, AL
CLT Building Construction Tour
Depart for Atlanta
Lunch together, Ponce City Market.
Ponce City Market Tour, Atlanta, AL
Recently completed CLT building with innovative floor assembly.
The Kendeda Building for Innovative Sustainable Design - Georgia Tech, Atlanta, GA
The tour of The Kendeda Building will show the diverse portfolio of mass timber used in the building, including nail-laminated timber (NLT) decking, glulam beams and columns, and salvaged wood for stair treads.
Workshop concludes in Atlanta, GA
6PM: Drop off attendees at Atlanta airport.
Speakers
Speakers
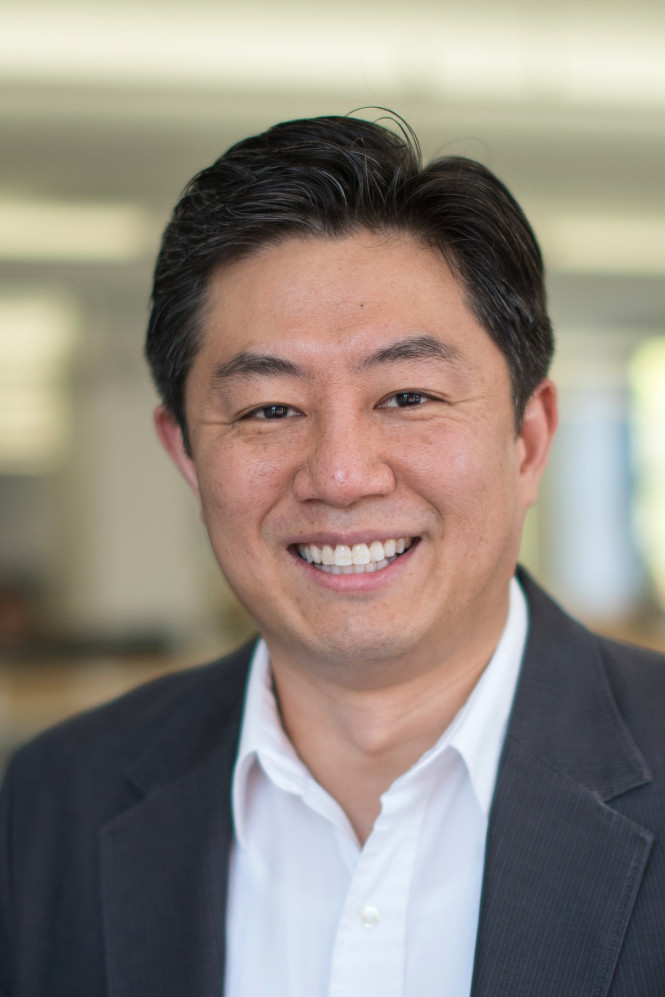 Tom S. Chung is a principal at Leers Weinzapfel Associates, recipient of the AIA Firm Award. Tom creates a nourishing public realm by pioneering sustainable Mass Timber Architecture, celebrating material and craft, and sharing his knowledge with current and future generation of architects. Tom’s architecture is welcoming, transparent, and sustainable, reflecting our values of diversity, democracy, and care for our environment.
Tom S. Chung is a principal at Leers Weinzapfel Associates, recipient of the AIA Firm Award. Tom creates a nourishing public realm by pioneering sustainable Mass Timber Architecture, celebrating material and craft, and sharing his knowledge with current and future generation of architects. Tom’s architecture is welcoming, transparent, and sustainable, reflecting our values of diversity, democracy, and care for our environment.
Tom is a national leader in the practice and education of Mass Timber Design. His projects at the University of Massachusetts Amherst and the University of Arkansas are pioneering works of Mass Timber architecture and sustainability in the US, making accessible to the public, aesthetic and experiential beauty of this new/old material. Tom has been invited to speak on this emerging subject at conferences, seminars and workshops world-wide including Canada, Central and South America, South Korea, and throughout the United States. As Professor of Practice at Auburn University, Tom focuses on Mass Timber research and education, and serves on the Board of WoodWorks.
More information about Tom can be found in his BSA Profile interview here
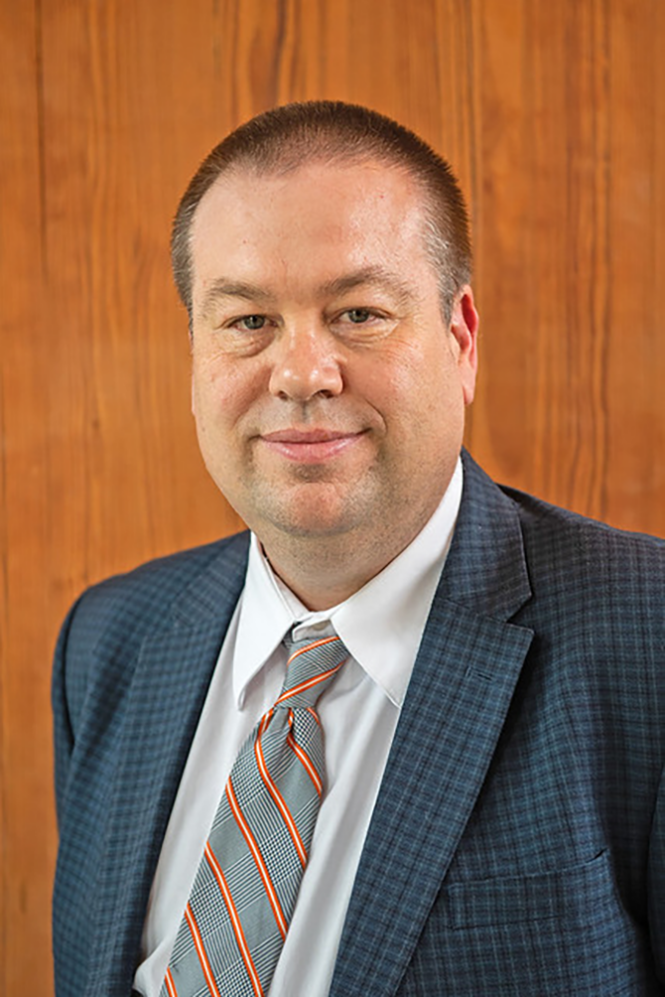
Dr. Brian Via is the Director of the Forest Products Development Center and Regions Bank Professor at Auburn University. Before joining Auburn in 2008, he held roles at Louisiana Pacific Corporation, including Research Engineer and Manager of the corporate quality metrics program, overseeing 14 mills and 50 employees. Dr. Via also served as the Wood Quality Project Leader of Research and Development at International Paper Corporation, contributing to their forest genetics and fiber improvement program. At Auburn University, he played a key role in securing over $52 million in grants and contracts, with over $5 million as the principal investigator. Notably, he contributed to attracting manufacturers such as SmartLam and Louisiana Pacific to Alabama. Dr. Via holds five patents (2 pending) in sustainable adhesives, CO2 drying of wood, and formaldehyde sensors.
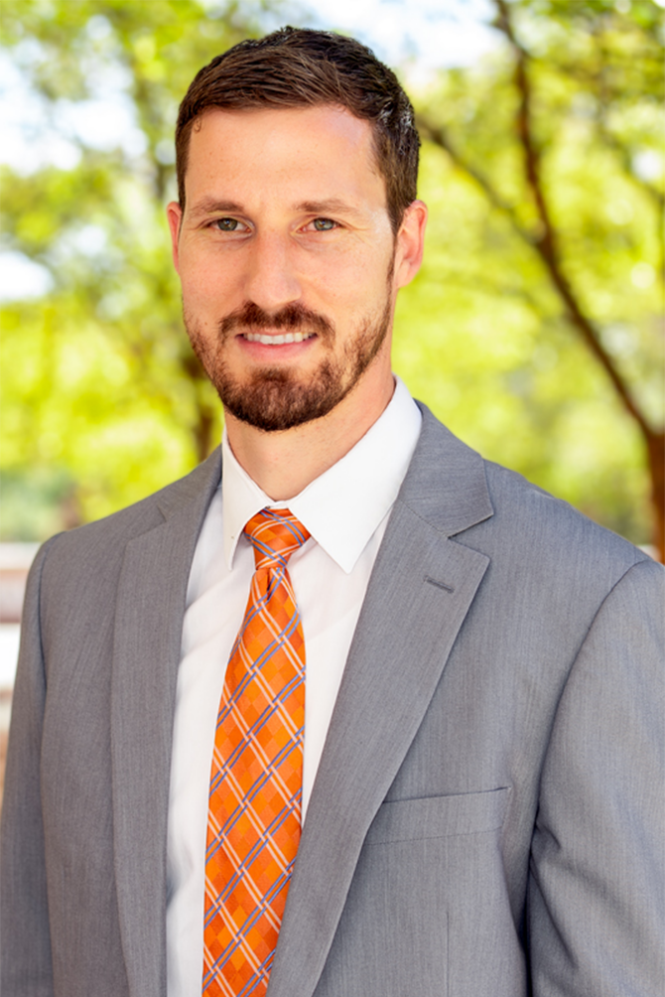
Dr. David Roueche is an Associate Professor of Civil Engineering at Auburn University, and an Associate Director of the Structural Extreme Events Reconnaissance (StEER) network, funded by the National Science Foundation. His research focuses on improving the performance of low-rise buildings under extreme wind loads, including hurricanes and tornadoes and the advancement of timber as a resilient and sustainable construction material. David has research experience in large-scale experimental testing, numerical simulations, in-situ monitoring of low-rise buildings, and extensive post-disaster field investigations. His experimental research includes recent projects focused on advancing the design of steel-timber composite floor systems and advancing fundamental knowledge related to the use of mass timber in protective design applications. David serves as a member of the ASCE/SEI Wood Education Committee and Design of Wood Structures Committee, and is balloteer for the ASCE/SEI/AMS Wind Speed Estimation in Tornadoes and Other Windstorms Standards Committee.
David received his doctorate in Structural Engineering from the University of Florida in 2016, and Bachelor of Civil Engineering from the same in 2011. He received a Bachelor of Science in Engineering Physics from Jacksonville University.
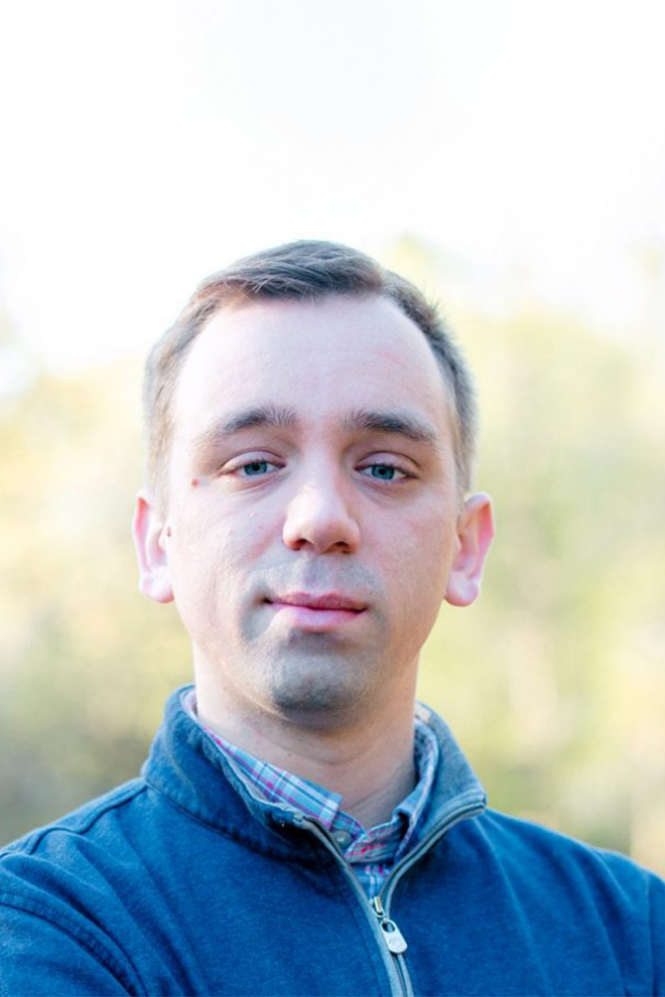
Jake Elbrecht is a Visiting Assistant Research Professor of Building Construction in the Auburn University McWhorter School of Building Science. His background includes mass timber design-build experience at Auburn University’s Rural Studio, developing a parametric tool to size mass timber elements during a Research Fellowship with EskewDumezRipple, and performing life cycle assessments on conceptual steel-timber hybrid buildings with the Council on Tall Buildings and Urban Habitat (CTBUH). He was a named author on the 300+ page CTBUH Technical Guide, “Tall Timber: Mass Timber for High-Rise Buildings.” His work at Auburn University consists of ongoing research into resilient mass timber residential construction, overclad panel retrofits for affordable housing, and designing buildings for disassembly.
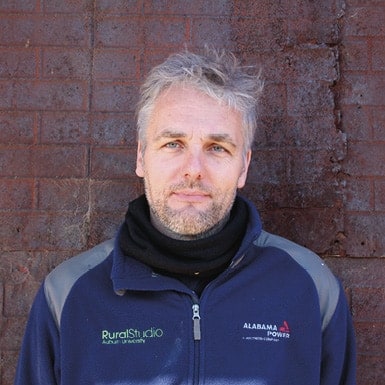
As Director of Rural Studio, Andrew Freear lives full-time in Newbern, west Alabama, where he administers the program and supervises 5th year undergraduate design and build projects. His professional interests include rural community development and design, building technology, and housing. He has been involved in the writing of three books about the Rural Studio and was the co-author of the third, entitled Rural Studio at Twenty: Designing and Building in Hale County Alabama. He loves pouring concrete and installing metal roofs.
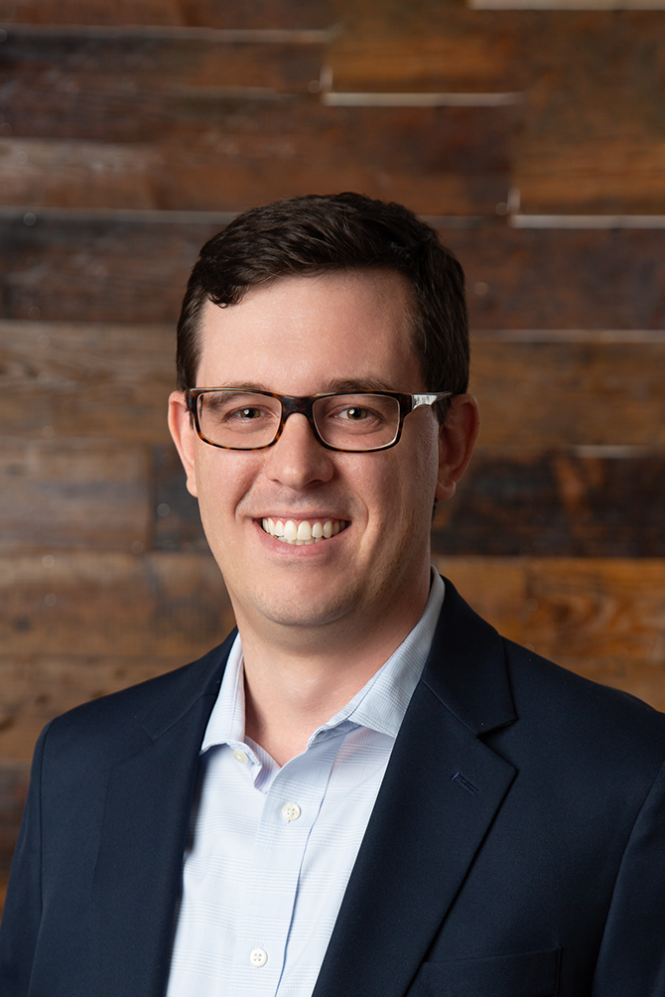 Nathaniel Hardy began his career in KPFF’s Portland, OR office before launching KPFF’s Birmingham, AL office in 2021. He has broad experience working on a wide array of building types, including U.S. Embassies, airport facilities, hospitality, and higher-education buildings. Nathaniel has also contributed to or led the design of 10 mass timber buildings across the United States. His passion for mass timber stems from the positive impact this construction material has on each of its stakeholders in the supply chain; from the land owners, timber suppliers, manufacturers, designers, contractors, and rural communities positively impacted by the positive effects of the robust timber industry.
Nathaniel Hardy began his career in KPFF’s Portland, OR office before launching KPFF’s Birmingham, AL office in 2021. He has broad experience working on a wide array of building types, including U.S. Embassies, airport facilities, hospitality, and higher-education buildings. Nathaniel has also contributed to or led the design of 10 mass timber buildings across the United States. His passion for mass timber stems from the positive impact this construction material has on each of its stakeholders in the supply chain; from the land owners, timber suppliers, manufacturers, designers, contractors, and rural communities positively impacted by the positive effects of the robust timber industry.
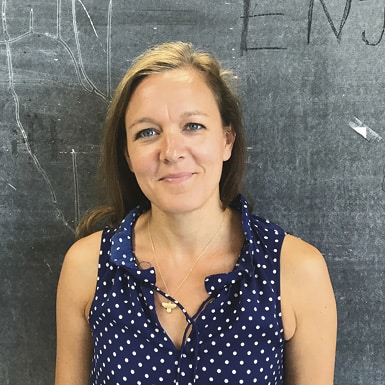 Emily McGlohn has been a professor at Rural Studio since 2017 and was the Clerk of Works in 2003. She teaches a variety of 3rd-year classes and coordinates 3rd-year teaching. Her varied professional interests including design/build education, building performance, residential design and construction, and affordable housing. Since 2016, McGlohn has partnered with the AIA’s Building Performance Knowledge Community to develop a glossary designed to help architects better understand ambiguous building performance terms, which will be widely available through AIA in 2019. In her spare time, she likes to build desserts out of Jell-O and serve them to unsuspecting friends.
Emily McGlohn has been a professor at Rural Studio since 2017 and was the Clerk of Works in 2003. She teaches a variety of 3rd-year classes and coordinates 3rd-year teaching. Her varied professional interests including design/build education, building performance, residential design and construction, and affordable housing. Since 2016, McGlohn has partnered with the AIA’s Building Performance Knowledge Community to develop a glossary designed to help architects better understand ambiguous building performance terms, which will be widely available through AIA in 2019. In her spare time, she likes to build desserts out of Jell-O and serve them to unsuspecting friends.
Venue Host - College of Architecture, Design and Construction, Auburn University
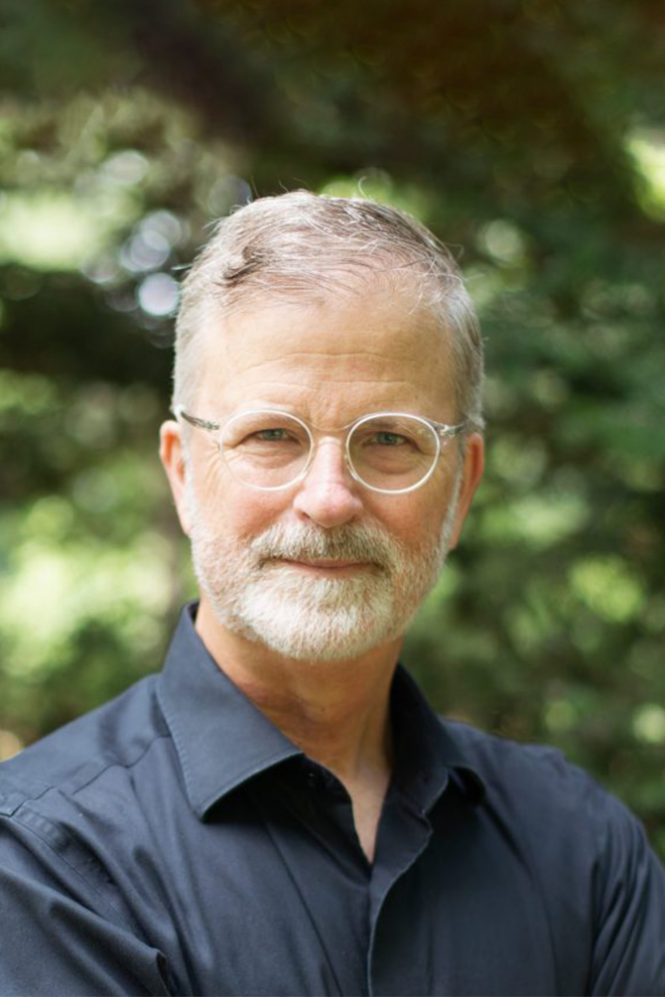 David Hinson has been a member of the faculty of the School of Architecture, Planning and Landscape Architecture at Auburn University since 1997. His teaching focus includes design studio, lecture courses in professional practice, building technologies, and seminars on leadership and collaborative practice. In 2001, Hinson established the award-winning DESIGNhabitat Program, an ongoing collaboration between Auburn University and Habitat for Humanity that focuses on innovative strategies for affordable housing design and construction. He is the co-author of Designed for Habitat: Collaborations with Habitat for Humanity, published by Routledge in 2012. Prof. Hinson’s efforts in the studio and classroom have earned him regional and national acclaim, including an ACSA Distinguished Professor Award in 2022, the AIA Alabama Gold Medal in 2021, and election to the AIA College of Fellows in 2008. Prof. Hinson was appointed Associate Dean for Research & Graduate Programs for the College of Architecture, Design and Construction in April of 2022. Prof. Hinson is a founding Partner of Hinson + Dagg Architects, LLC. The firm has earned state and national recognition for their innovative design practice based in Auburn, Alabama.
David Hinson has been a member of the faculty of the School of Architecture, Planning and Landscape Architecture at Auburn University since 1997. His teaching focus includes design studio, lecture courses in professional practice, building technologies, and seminars on leadership and collaborative practice. In 2001, Hinson established the award-winning DESIGNhabitat Program, an ongoing collaboration between Auburn University and Habitat for Humanity that focuses on innovative strategies for affordable housing design and construction. He is the co-author of Designed for Habitat: Collaborations with Habitat for Humanity, published by Routledge in 2012. Prof. Hinson’s efforts in the studio and classroom have earned him regional and national acclaim, including an ACSA Distinguished Professor Award in 2022, the AIA Alabama Gold Medal in 2021, and election to the AIA College of Fellows in 2008. Prof. Hinson was appointed Associate Dean for Research & Graduate Programs for the College of Architecture, Design and Construction in April of 2022. Prof. Hinson is a founding Partner of Hinson + Dagg Architects, LLC. The firm has earned state and national recognition for their innovative design practice based in Auburn, Alabama.
Workshop Sponsor - Softwood Lumber Board
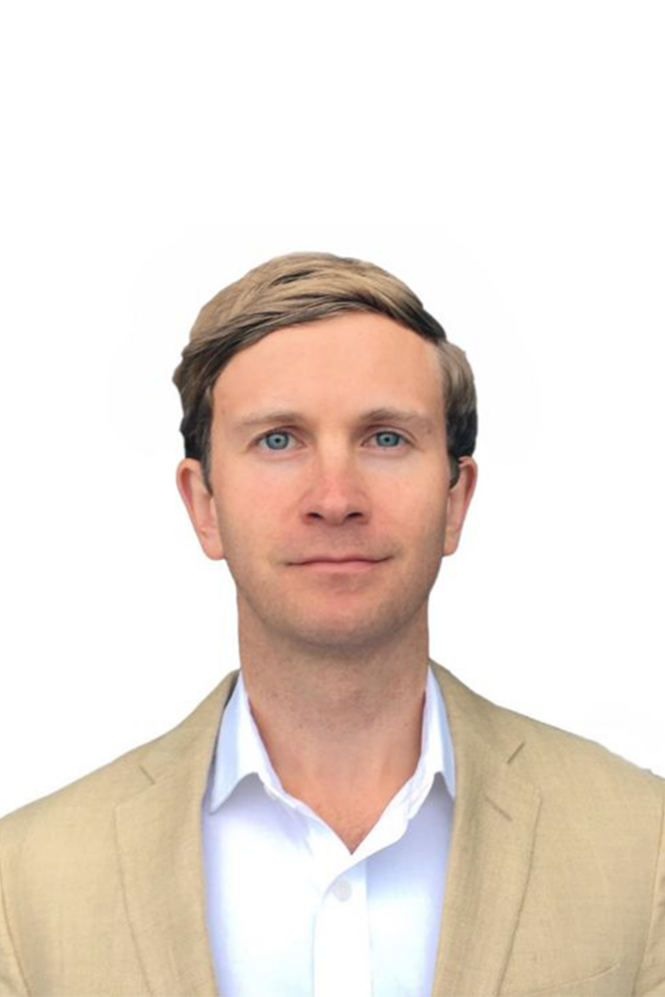 Reed Kelterborn joined the Softwood Lumber Board as the newly appointed Director of Education. In this role, Kelterborn defines and advances the strategic direction of the Wood Institute, the SLB’s online education portal, and manages and grows the SLB’s partnerships with university faculties, administrators, and students. A registered professional engineer, Kelterborn most recently led efforts to expand wood education in Canadian colleges and universities as the National Education Manager for the Canadian Wood Council. Previously, he gained firsthand experience designing residential and commercial wood structures while working at Blackwell, a Toronto-based structural engineering firm, and in market development and commercial sales with FII China and MetsäWood, respectively.
Reed Kelterborn joined the Softwood Lumber Board as the newly appointed Director of Education. In this role, Kelterborn defines and advances the strategic direction of the Wood Institute, the SLB’s online education portal, and manages and grows the SLB’s partnerships with university faculties, administrators, and students. A registered professional engineer, Kelterborn most recently led efforts to expand wood education in Canadian colleges and universities as the National Education Manager for the Canadian Wood Council. Previously, he gained firsthand experience designing residential and commercial wood structures while working at Blackwell, a Toronto-based structural engineering firm, and in market development and commercial sales with FII China and MetsäWood, respectively.
Industry Partners
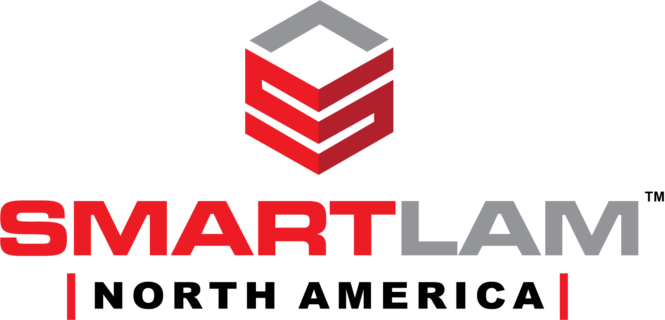
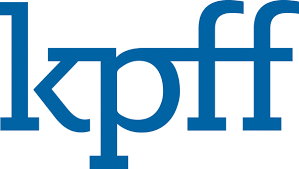
Venues & Places of Visit
Workshop Sessions | Auburn University CADC Research Park, Auburn, AL
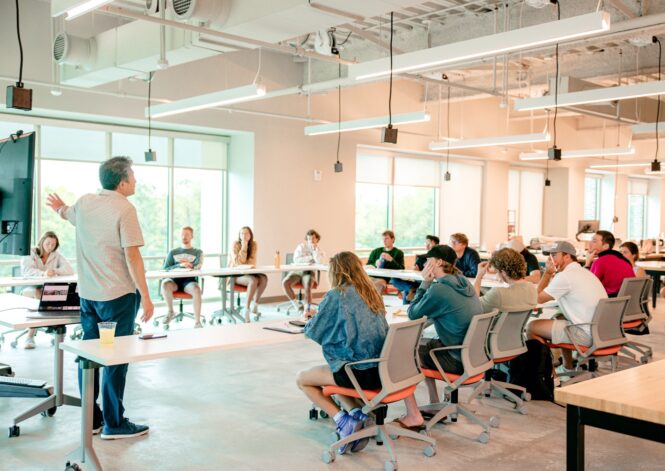
Auburn College of Architecture, Design and Construction (CADC) Research Center is located in a new research park near Auburn University's Main Campus and will be the workshop base location.
Forest Management & Tree Harvesting Site | Alabama
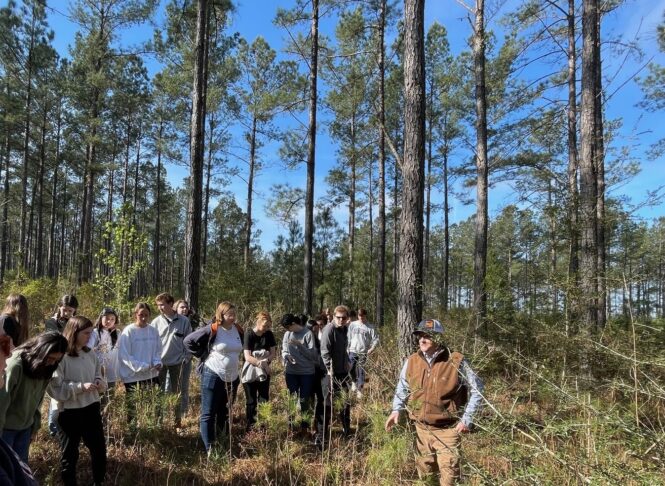
The workshop will include a visit to an actively managed Southern Yellow Pine forest. Principles of sustainable forestry and responsible harvesting will be discussed with forest management professionals.
Sawmill & Lumber Production | West Fraser, Opelika, AL
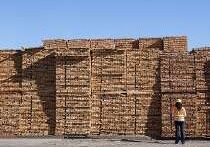
West Fraser is a diversified wood products company with more than 50 facilities in Canada, the United States, the United Kingdom and Europe, which promotes sustainable forest practices in its operations. The Company produces lumber, engineered wood products (OSB, LVL, MDF, plywood, and particleboard), pulp, newsprint, wood chips, other residuals and renewable energy. West Fraser's products are used in home construction, repair and remodeling, industrial applications, papers, tissue and box materials.
CLT Production & Fabrication | SmartLAM, Dothan, AL
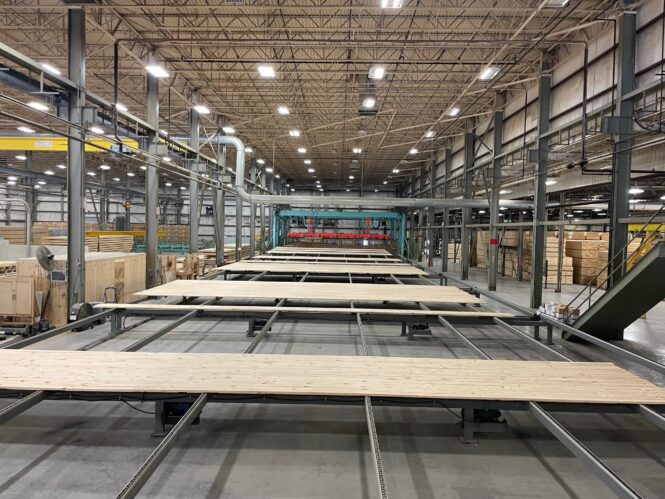
SmartLAM's Southeast production facility in Dothan, Alabama is the first manufacturer to offer Southern Yellow Pine CLT products in the US. The state of the art 225,000 square-foot plant is ANSI/APA certified and meets all the requirements to achieve PRG 320 product certification.
Mass Timber Building Visit | KPNC Environmental Education Building, Auburn, AL
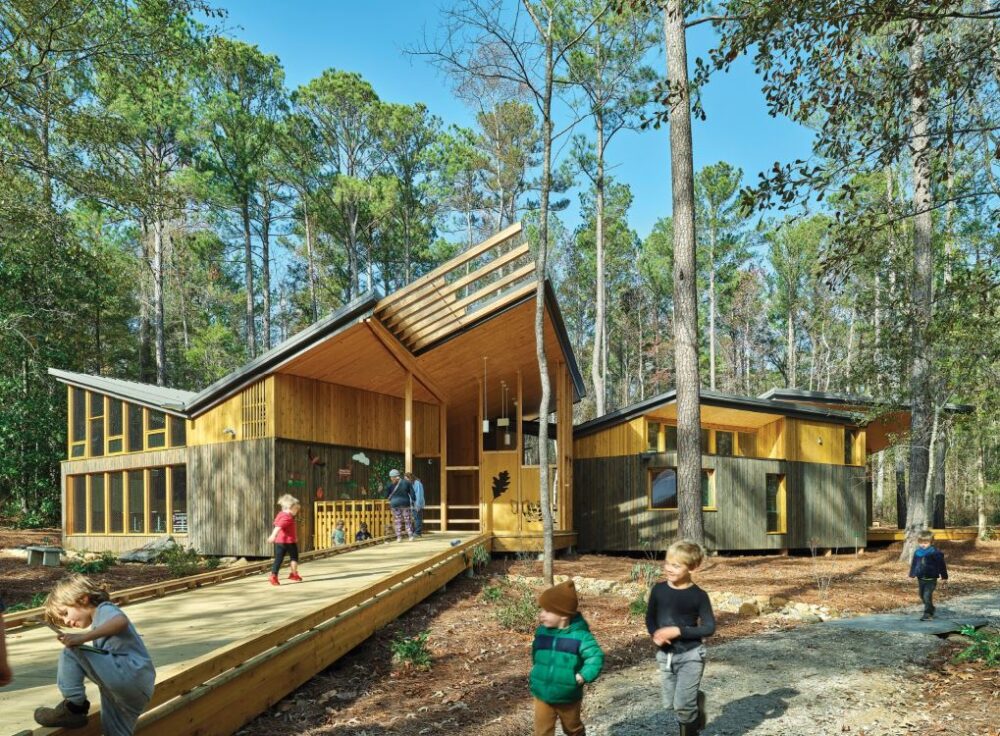
Designed by Leers Weinzapfel Associates, the new Environmental Education Building preschool facility is nestled within the 120-acre tract of the Kreher Preserve and Nature Center. The preschool promotes wonder and exploration of the natural world and cultivates a sense of stewardship toward our community and environment. Constructed from timber harvested on-site, the preschool celebrates the potential of wood – aesthetically, economically, and environmentally. The preschool will incorporate cross laminated timber (CLT) produced in nearby Dothan, Alabama with loblolly pine from the site as a demonstration of this new, sustainable building product with great potential for Alabama’s forestry-based industries.
Visit Student-Built Projects | Rural Studio, Newbern, AL
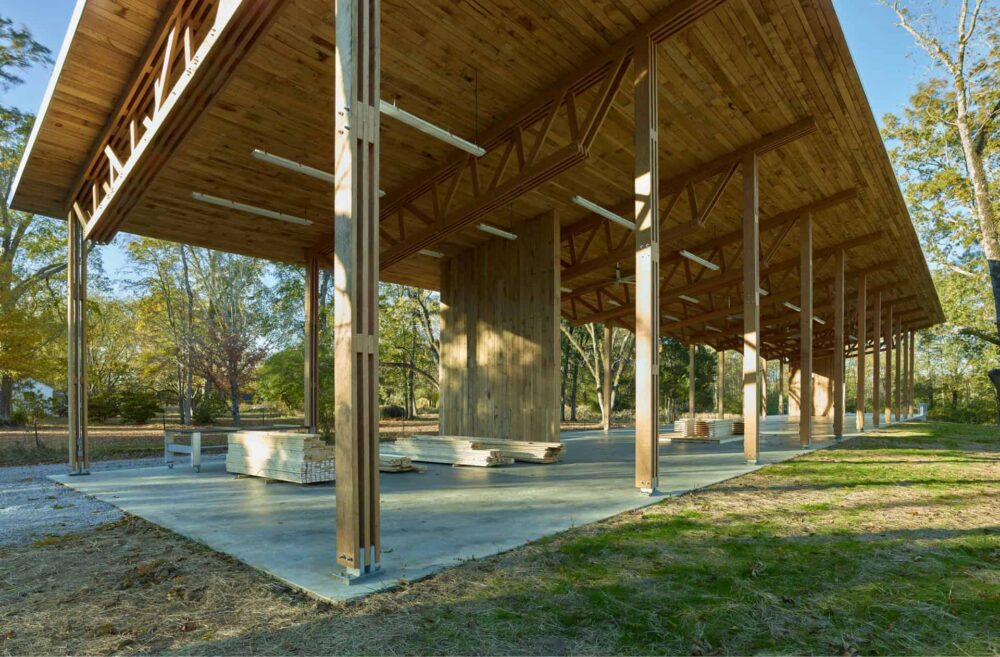
To date, Rural Studio has built more than 200 projects and educated more than 1,200 students in the Black Belt. Around four dozen students are invited to attend each year to participate in this context-based service-learning curriculum, where students live and work alongside our neighbors, finding solutions together. Our design-build program challenges students to consider not what can be built but rather what should be built.
Visit Mass Timber Buildings | The Kendeda Building at Georgia Tech, Atlanta, GA
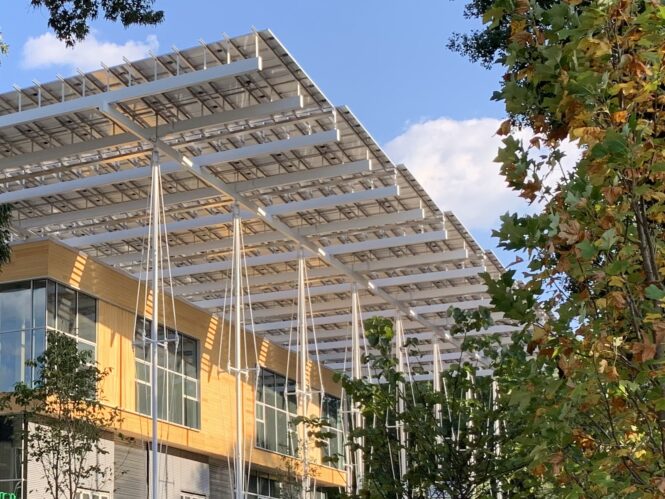
The Kendeda Building for Innovative Sustainable Design is the first building in Georgia and 28th in the world to earn Living Building Challenge (LBC) certification, the world’s most ambitious and holistic green building achievement. Rather than being less bad for the environment, The Kendeda Building fosters regenerative and restorative relationships amongst humans and nature where people give back more to the environment than they take. The building is net-positive energy and water over the course of each year. By incorporating salvaged materials during construction, the building diverted more waste from the landfill than it sent. To keep economic benefits local, at least 50% of the building materials and services were sourced from within 621 miles of the site. And it prioritizes occupant health and happiness. Watch this video prior to our tour!
Visit Mass Timber Buildings | Ponce City Market, Atlanta, GA
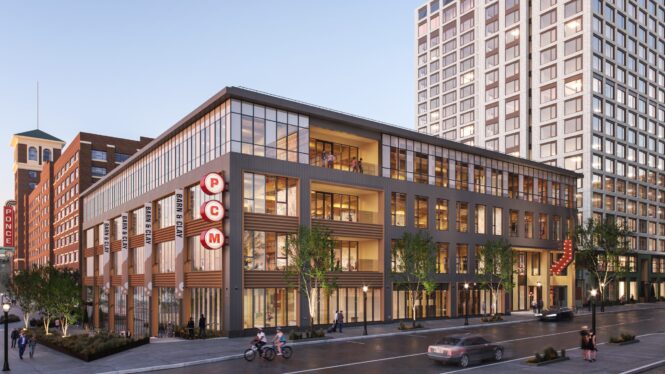
619 Ponce, an expansion of Atlanta's Ponce City Market, is a four-story mass timber office building which includes 85,000 square feet of office space and 25,000 square feet of retail space and utilizes Georgia-grown southern yellow pine from Jamestown's forestland. In addition to using more sustainable building materials, designers of the loft-style project are targeting LEED certification and net-zero carbon operations. The four-story structure includes glulam post-and-beam construction with CLT floor and roof decks.
FAQ
Q: Is the Timber Faculty Workshop open to any architect, or only to architecture school tenure-track faculty?
A: Thank you for your interest in the Timber Faculty Workshop. The workshop is only for current faculty with preference being for tenure-track faculty.
Q: I will begin a tenure-track faculty position after the Timber Faculty Workshop dates. Am I still eligible to apply for the workshop even though I will not formally be a tenure-track faculty during the workshop dates?
A: Yes, you are eligible. Note that “while preference would be given to tenure-track faculty, all faculty in accredited architecture schools in the US are eligible.”
Q: Is the Timber Faculty Workshop open to tenure faculty?
A: Yes, the workshop is open for tenure-track and tenure faculty.
Attendee Reviews
From Workshop 2023
From Workshop 2024
“This Workshop has inspired me to encourage architecture students to embrace the amazing potential of timber design. I can't wait to get started!”
“This was an amazing experience and I was so honored to be selected to be a part of it. I learned so much and am so inspired now that I am going to recommend this to my friends and colleagues if this happens again. Thanks so much for doing this and I hope you are able to continue to do this again.”
“This workshop represents incredible forward thinking in how we train future design professionals on sustainability and carbon capture! I recommend this workshop to anyone in the academic community that deals with sustainability in building related disciplines.”
“The workshop is catalytic in that it can expedite ones understanding of mass timber from a general to nuanced level in only three days, including all aspects of timber architecture - seed to completed building. The site visits related to the workshop are very high quality and allow the participant to see in tangible form how the academic material applies in real-world practice.”
“An amazing opportunity to learn about mass timber in an immersive environment amongst other architecture faculty to help share this knowledge with our students.”
“I am still excited about the three plus days spent with a group of lovely individuals who had no problems admitting that they did not know everything but were there to learn. I loved the passion and engagement of the presenters."
“This is the best workshop I have ever attended. The team are passionate about teaching the various aspects of mass timber construction and they put a lot of thought into the organization of the various modules so that it all made sense. Absolutely amazing!."
“This was a very well planned, crafted, and executed workshop with probably almost all the information that any educator needs to know about mass timber in Architecture. It was packed with material, broad in scope, dense in content, and focused in the relevant issues. Thanks to all the organizers for preparing and brilliantly executing the workshop, and all the participants who enriched the experience."
“It was so great to be among people, both participants and organizers, who are so committed to reimagining the building industry! A welcome and refreshing change from other such programs.”
“I appreciated all of the levels of information shared from creative through technical. It felt like a truly holistic exploration of the material.”
“The combination of classroom learning and field exposure from a manufacturing, production, design, and end-user perspective provided a truly robust boot camp experience.”
“To experience the different stages in the supply chain of production of mass timber building products, and to hear from the folks responsible for the various processes, gave me a new appreciation for the labor involved across these diverse sites. From the work of harvesting trees in a sprawling forest to the management of installation logistics on a tight urban site, the workshop offered a comprehensive view of what it takes to design with decarbonization in mind. ”
Contact
Questions? Please contact Leers Weinzapfel Associates at:
timberworkshop@lwa-architects.com

